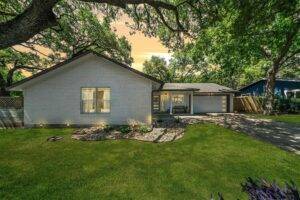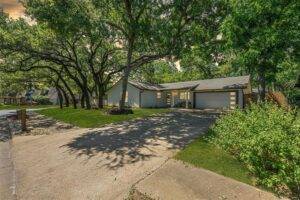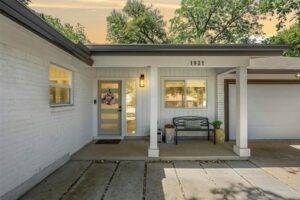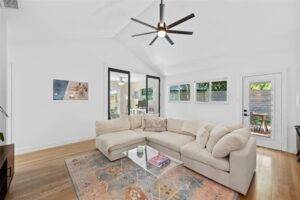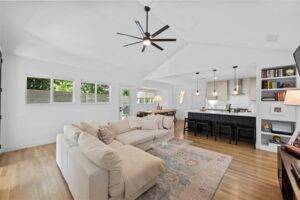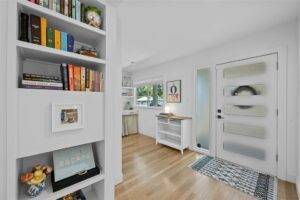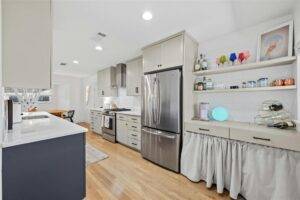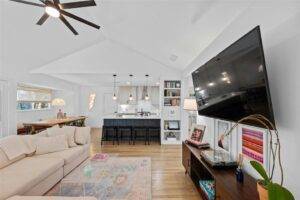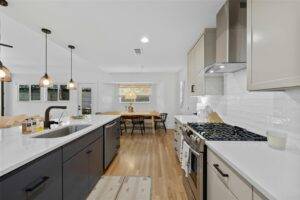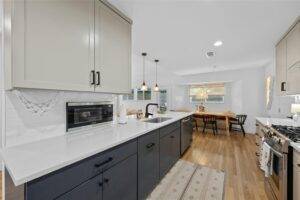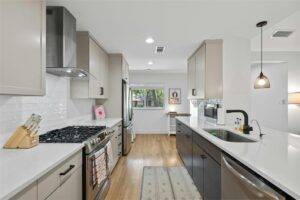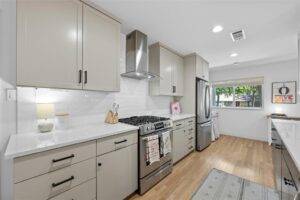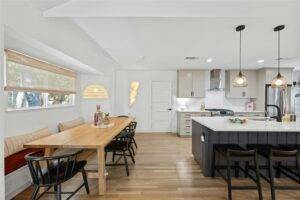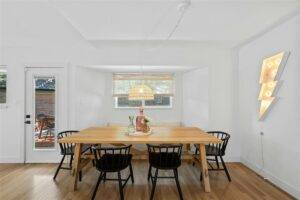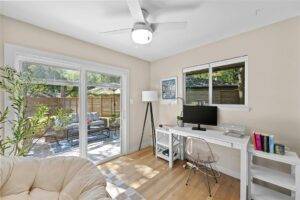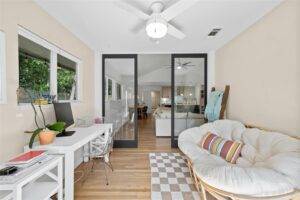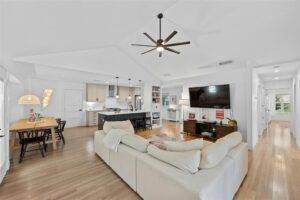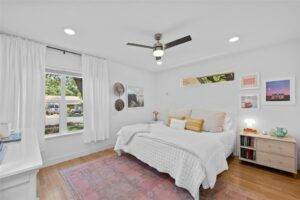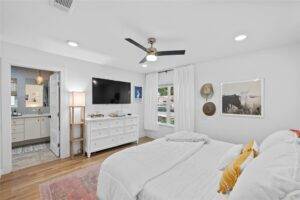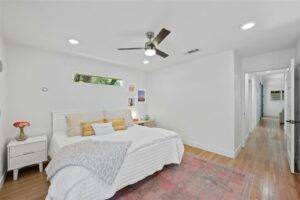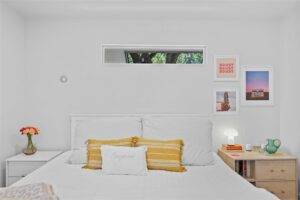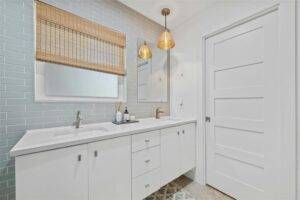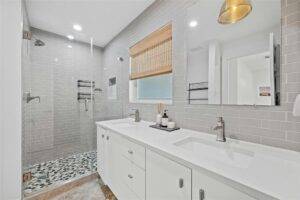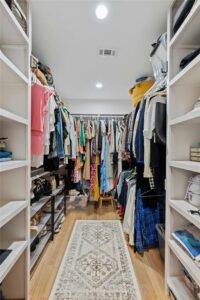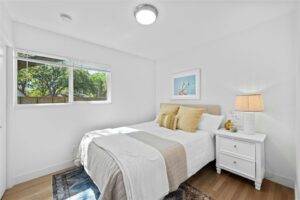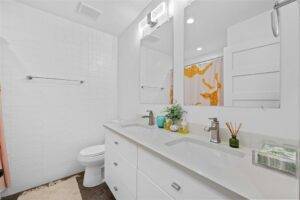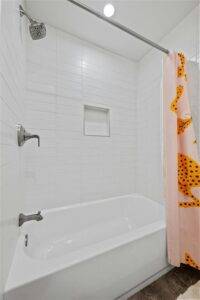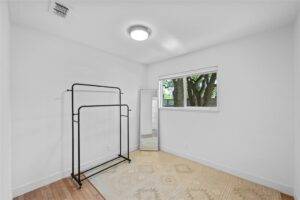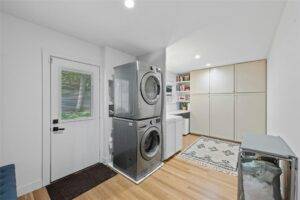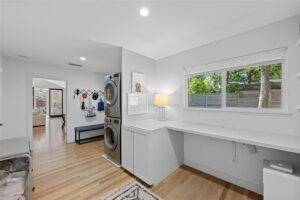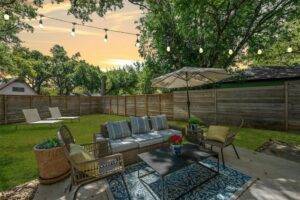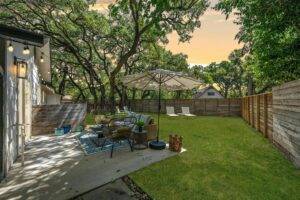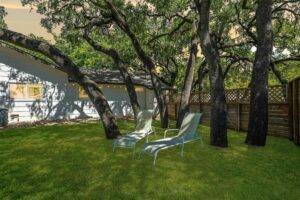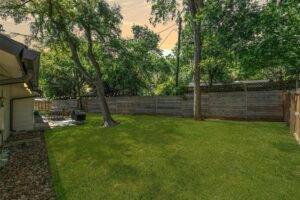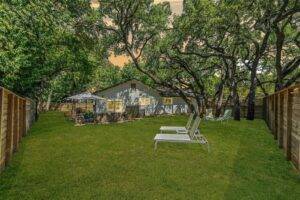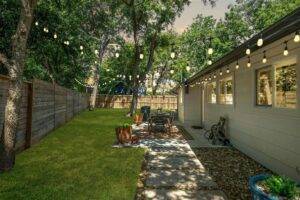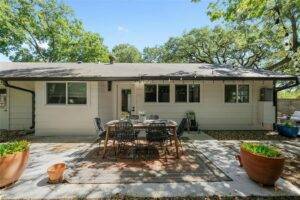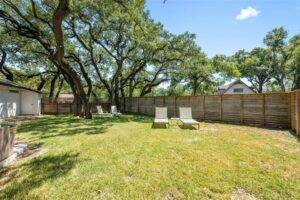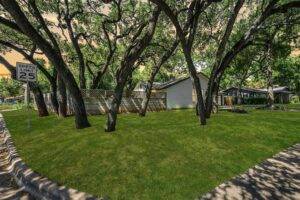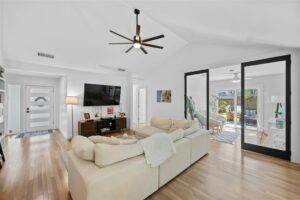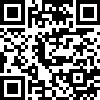1921 Parkside Ln, Austin, Texas 78745
1921 Parkside Ln, Austin, Texas 78745Basics
- Date added: Added 8 months ago
- Category: Recently Closed
- Type: Single Family Residence
- Bedrooms: 3
- Bathrooms: 2
- Area: 1596 sq ft
- Lot size: 9540 sq ft
- Year built: 1965
Description
-
Description:
1921 Parkside Ln, Austin, Texas 78745: Welcome to this beautifully remodeled, move-in-ready South Austin home on an oversized .21-acre corner lot with 23 fabulous, well-manicured trees. Updated in 2019, the stunning interior includes an open, gourmet kitchen featuring stainless steel appliances, quartz countertops, and custom cabinetry with a built-in bar/desk area. The large living room includes vaulted ceilings and fabulous natural lighting. The primary bedroom offers a spa-like bathroom with dual sinks, a walk-in shower, and a custom walk-in closet. Additional upgrades include recent hardwood flooring, 5-panel wood doors with matte black hardware, and modern lighting. Energy-efficient features like a Nest Thermostat, tankless water heater, blown-in insulation, dual-paned windows, Pella sliding doors, and whole-home surge protection add value. A versatile flex room with glass-paneled walls can serve as an office, play area, workout space, or a cool home den/library. The large laundry/mudroom with backyard access provides extra storage and could double as a second office/craft space. The wrap-around backyard features multiple patios, mature landscaping, cafe lights, fabulous trees, and a privacy fence, perfect for relaxing or entertaining. A sprinkler system and gutters are also installed. Located steps from Garrison Park, local coffee shops, restaurants, fun beer gardens, and amenities like HEB and Southpark Meadows, this home offers a peaceful setting with easy access to Downtown Austin, the University of Texas, and local schools. Experience modern comfort in a prime South Austin location. Buyer should verify all listing information, including but not limited to school information, taxes, room dimensions, and square footage.
Show all description
Building Details
- Floor covering: Tile, Wood
- Exterior material: Brick, Insulation-Blown-In, Masonry-All Sides
- Roof: Composition, Shingle
- Parking: 2 / Tot Prk: 2 / Driveway, Garage, Garage Door Opener, Garage Faces Front
Amenities & Features
- Features:
